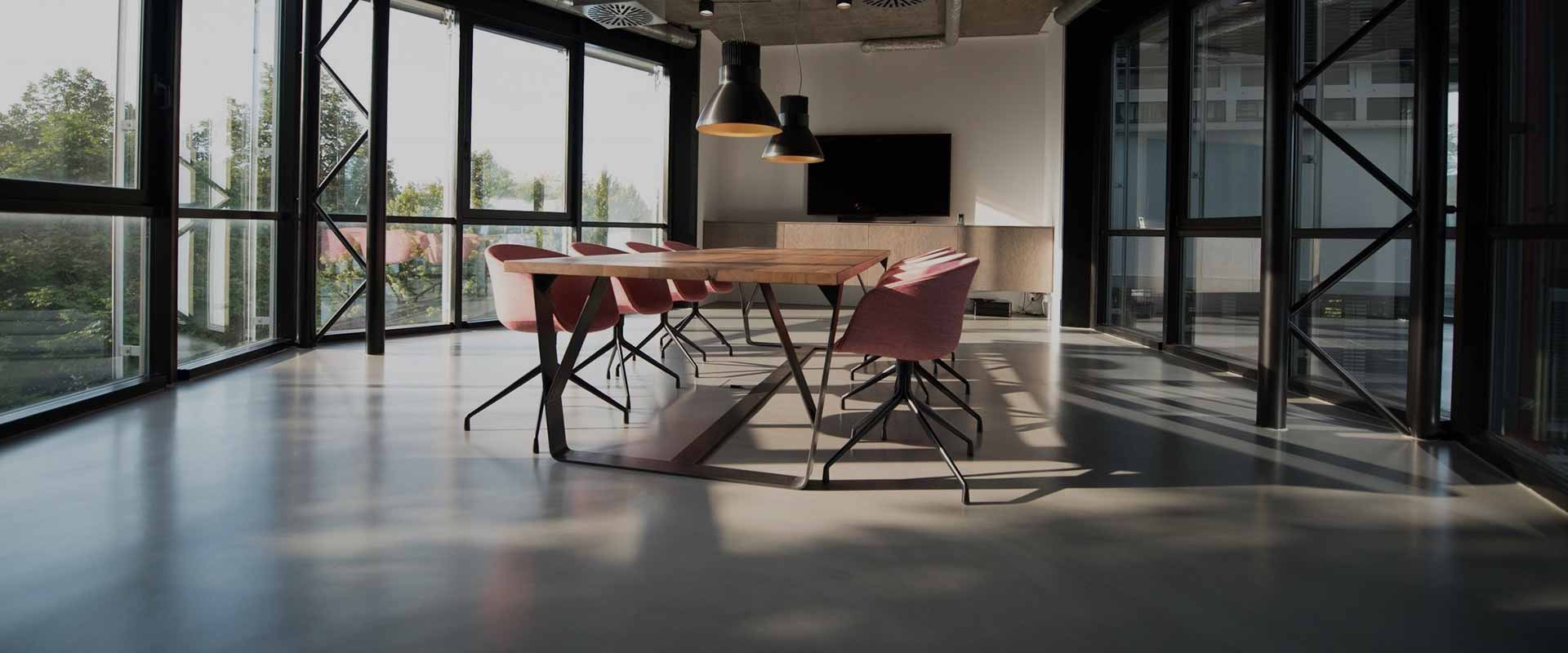Emphasising human-centred design principles: The Changing Healthcare Landscape
Design: Prioritising The Human Experience
Healthcare design is no longer about aesthetics. It’s about creating healing environments that are comfortable and promote positive patient experiences. As technology advances and our understanding of human behaviour deepens, the focus shifts toward a more holistic approach-one that prioritises the needs and emotions of patients, staff, and visitors.
Principles of Human-Centred Healthcare Design:
Patient-Centricity:
Focus on the individual: Design decisions should be driven by patient needs, preferences, and cultural backgrounds.
Empowerment and control: Provide patients with choices and a sense of control over their Staff Care environment.
Clear communication: Ensure clear and concise information is easily accessible to patients and their families.
Well-being:
Ergonomics and safety Prioritise the physical and mental well-being of healthcare staff.
Efficient workflows, Design spaces that optimise staff efficiency and minimise stress through Office interior design.
Collaboration and support Foster a collaborative and supportive environment for healthcare teams.
Comfort and Healing:
• Sensory experiences: Incorporate elements that enhance the sensory experience, such as natural light, calming colours, and soothing sounds.
• Home-like atmosphere: Create spaces that feel welcoming and less institutional, reducing anxiety and promoting relaxation.
• Access to nature: Integrate natural elements, such as plants and views of nature, to improve mood and reduce stress.
Technology Integration:
- Seamless technology: Integrate technology seamlessly into the healthcare environment to enhance patient care and improve operational efficiency.
- Data-driven design: Utilise data and analytics to understand patient behaviour and inform design decisions.
- Digital wayfinding: Implement clear and intuitive digital signage to help patients and visitors navigate the facility.
Sustainability:
- Eco-friendly materials: Use sustainable materials and practices to reduce environmental impact.
• Energy efficiency: Design energy-efficient buildings to reduce operational costs and conserve resources.
• Waste reduction: Implement strategies to minimise waste and promote recycling.
The Future of Healthcare Design:
Personalised experiences: Tailor healthcare environments to individual patient needs and preferences.
Virtual and augmented reality applications: Use VR/AR technologies for patient education, pain management, and rehabilitation.
Biophilic design: Incorporate nature more fully into healing environments to address well-being.
More consideration of mental health: Design spaces that foster mental well-being to address the increasing demand for mental health services.
By valuing human-centred principles, healthcare facilities can create environments that promote healing, reduce stress, and positively impact the overall patient experience.
Patient Rooms:
- Natural Light and Views: Exposure to natural light has been shown to have a significant impact on mood, reduce stress, and speed recovery. Design patient rooms with large windows that allow views of nature, such as trees or gardens.
- Creating Calm: Incorporate soothing colours, soft textures, and calming artwork. Use sound-absorbing materials and design bed placement to reduce noise from hallways.
- Enhancing Patient Autonomy: Flexible furniture arrangement is encouraged, enabling patients to create their personal space. Provide features such as adjustable beds, comfortable seating for visitors, and plenty of storage.
- Technology Integrate: Enable rooms with intuitive technology; for example, entertainment, communication, and patient education can be accessed on bedside terminals.
Waiting Areas: Stress Reduction and Comfort Creation
- Set up a relaxing atmosphere: Design the waiting space with warm colours, comfortable seating, and as much natural lighting as possible.
- Reduce wait time: Implement efficient systems for scheduling of appointments and timely updates on how long a person will have to wait.
- Provide Diversions and Entertainment: Include reading materials, magazines, and quiet rooms for relaxation. Digital art installations or aquariums could be added to divert the patients’ attention and reduce stress.
- Accessibility: Waiting areas should be designed with accessibility in mind to ensure easy movement for patients who have mobility problems.
Clinics: Efficiency and Patient Flow
Optimise Space Use: Clinic design should include efficient layouts that minimise patient movement and maximise staff productivity. Ensure that the patient’s privacy and confidentiality are guaranteed. This can be achieved by building private consultation rooms and ensuring patient confidentiality by use of sound-absorbing materials and appropriate spatial arrangements. Make use of electronic medical records (EMRs) and other technologies to reduce the administrative work burden and improve staff communication. Create comfortable seating and lighting with facilities such as a water fountain and restrooms available.
Surgical Suites: Safety and Precision
- Maintain Sterility: Design surgical suites with stringent infection control measures, including dedicated air filtration systems, controlled access, and clear separation of sterile and non-sterile zones.
- Ergonomics: Equip surgical suites with ergonomic equipment and furniture to reduce staff fatigue and improve surgical precision.
- Enhance Visualisation: Incorporate advanced lighting systems and high-definition video technology to improve surgical visualisation and accuracy.
- Ensure Flexibility: Design surgical suites to support a variety of surgical procedures with future growth and adaptation in mind.
Rehabilitation Centres: Promoting Independence and Recovery
Provide a Home-like Setting: Rehabilitation centres should be designed to make patients feel as comfortable as possible, providing an environment that simulates home as much as possible and helps prevent the feeling of institutionalisation.
Promote Mobility and Activity: Utilise natural light, access to the outdoors, and pathways to promote physical activity and facilitate recovery.
Provide Therapeutic Spaces: Design dedicated spaces for various therapies, such as physical therapy, occupational therapy, and speech therapy.
Foster Social Interaction: Create common areas and social spaces that encourage interaction between patients and staff and promote a sense of community.
Conclusion
Such facilities are not just functional but can be healing and supportive, built with careful consideration of the needs and experiences of patients, staff, and visitors. Human-centred design principles provide healthcare facilities a better chance at improving patient outcomes, enhancing the satisfaction of their staff, and creating a better experience for everybody.
Hence, in healthcare environment design, interior decoration is very effective with comfort and recovery. Interior design with an appropriate soothing atmosphere creates a feeling that reduces the patient’s stress while improving his mental health through chosen artwork, natural light, ergonomic furniture, and soothing colors.




